Brunswick Double Decker
Prime Location
Location. Location. Location.
This totally restored Double Decker is in a prime location: walking distance to the grocery, health food store, banks, library, post office, pharmacy, restaurants, Bowdoin College, health club, many businesses and the Brunswick Mall. It is also convenient to the biking trail and boat ramp.
.
Front + West Side with Yard and Raised Planters
Front + West Side with Yard + Raised Planters
Front and East Side Parking
Front and East Side Parking
FLOOR PLANS
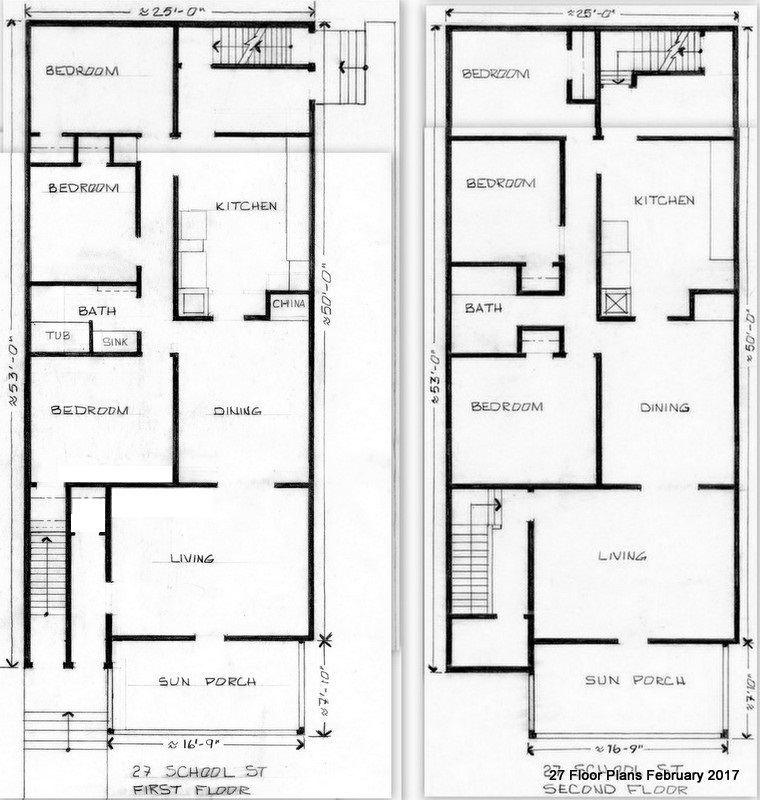
FLOOR PLANS
First Floor Front Entry looking out
First Floor Sun Porch looking east
Living Room looking toward Sun Porch & Front Entry Door
Living Rook looking to Dining Room & East Wall
Dining looking to Living Room
Dining Looking to Kitchen
First Floor M. Bedroom
M. Bedroom Closet
DOWN Bath Vanity Sink
DOWN Bath Vanity Sink
DOWN Bath Looking West
DOWN Bath Looking West
Middle Bedroom looking N-W
1st Floor Back Bedroom
West Wall Kitchen looking toward Dining Room
Down Kitchen East Wall
Down Kitchen East Wall
Down Side Entry
DOWN SIDE ENTRY
basement
Basement looking north toward stairs
New 95% efficiency Boilers
New 95% efficiency Boilers
Front Entry Stairs

UP Front Entry Stairs
Up front landing
Up Front Landing
Sun Porch Looking West
Sun Porch Looking West
Living Room Looking West
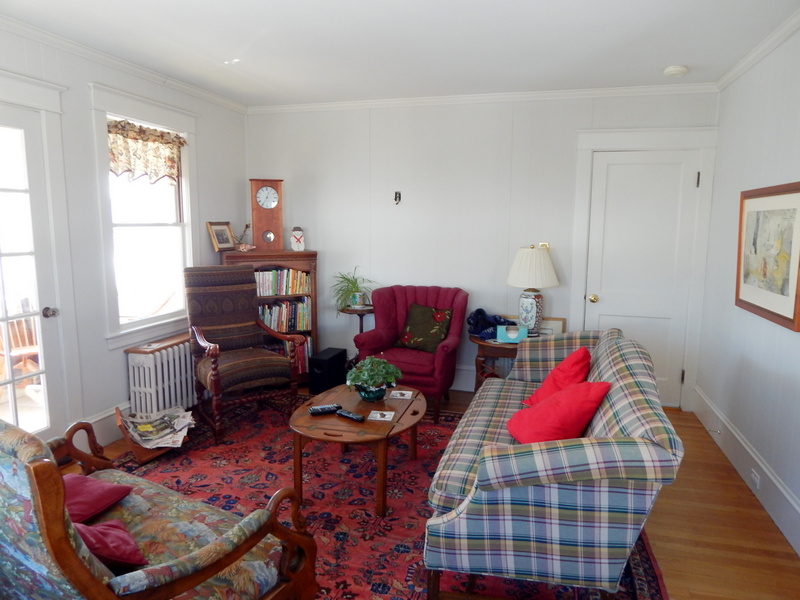
Living Room Looking West
UP Dining Looking to Living
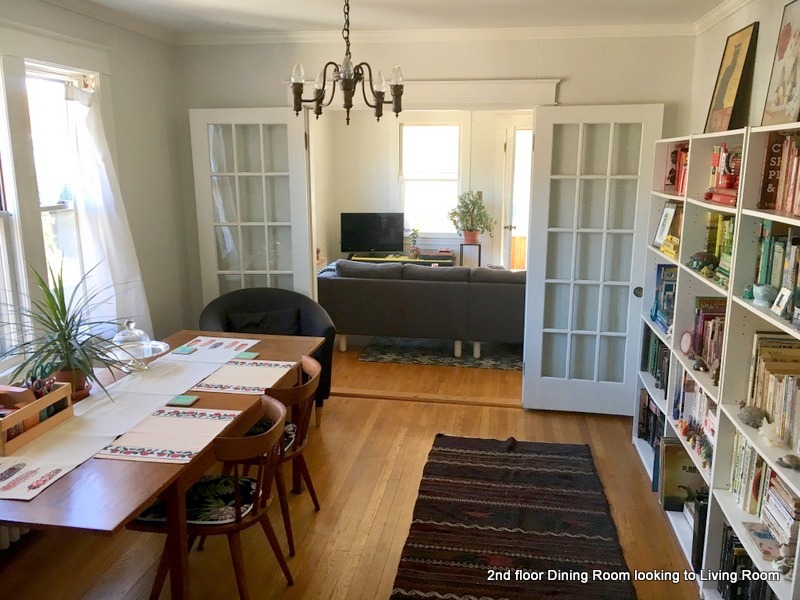
UP Dining Looking to Living
Front Bedroom Second Floor
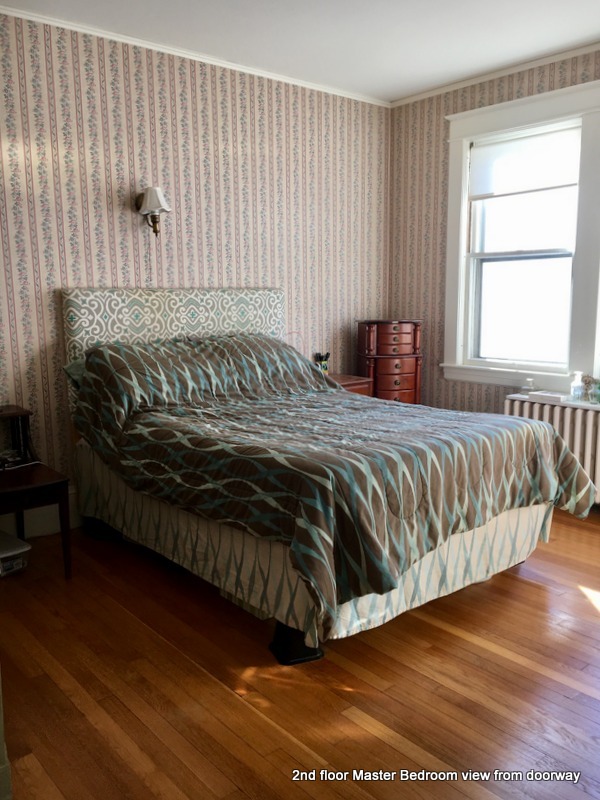
Front Bedroom Second Floor
Second Floor Bath
Second Floor Bath
UP Bath Tub
UP Bath Tub
Middle Bedroom Second Floor
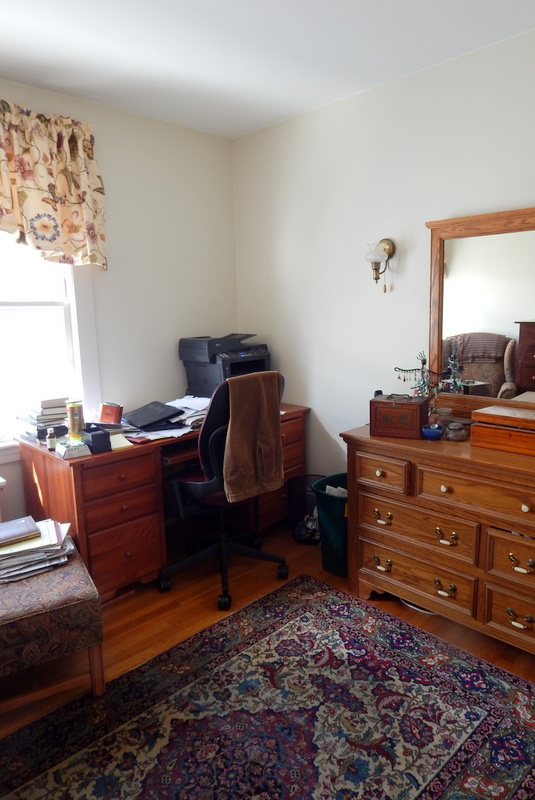
Middle Bedroom Second Floor
Back Bedroom Second Floor
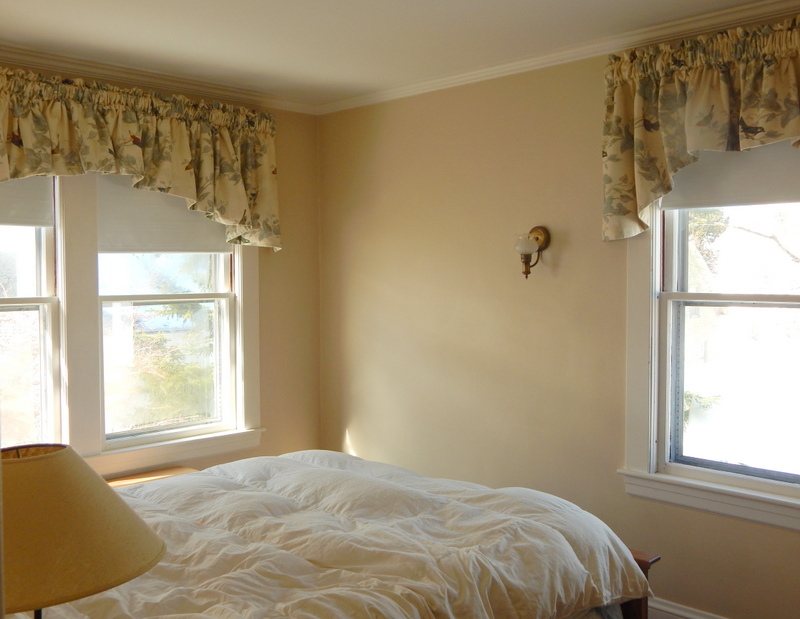
Back Bedroom Second Floor
Kitchen from Back Landing
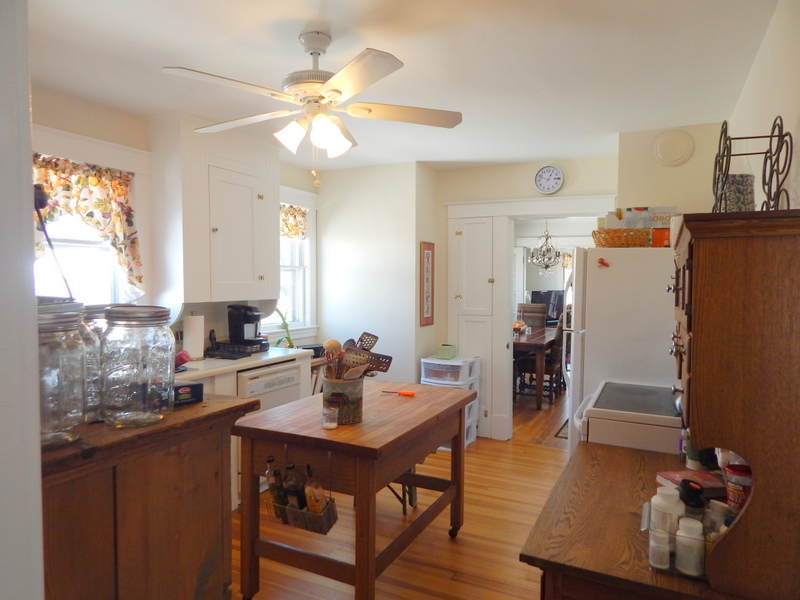
Kitchen from Back Landing
Second Floor Back Landing
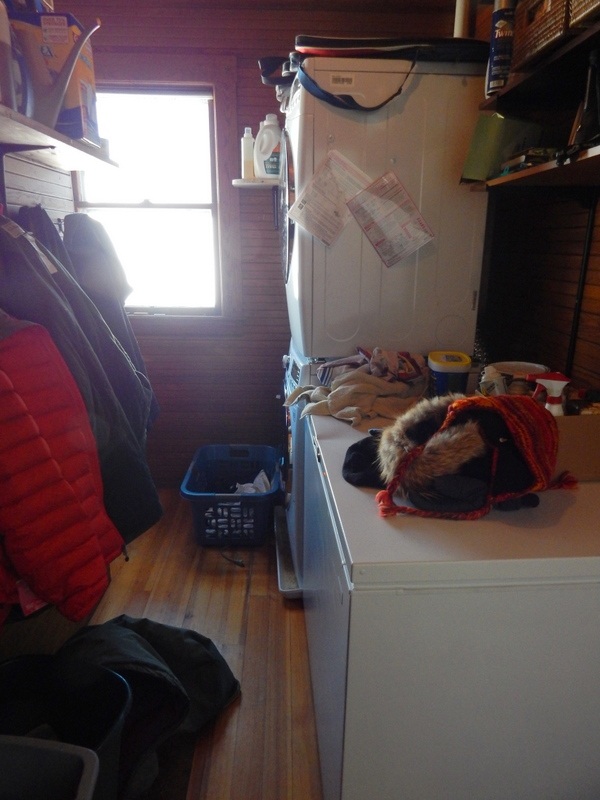
Second Floor Back Landing
stairs to attic
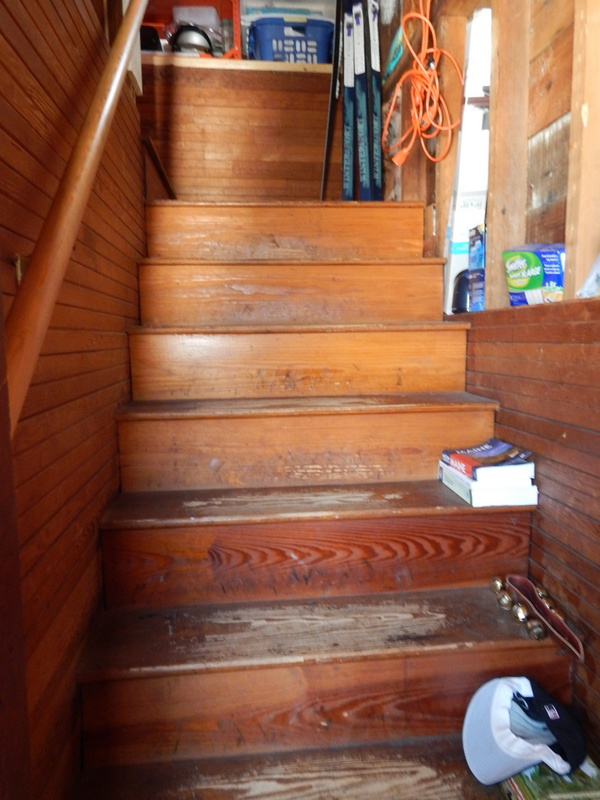
Stairs to Attic
Attic looking north
Attic looking north
Back Entry Stairs
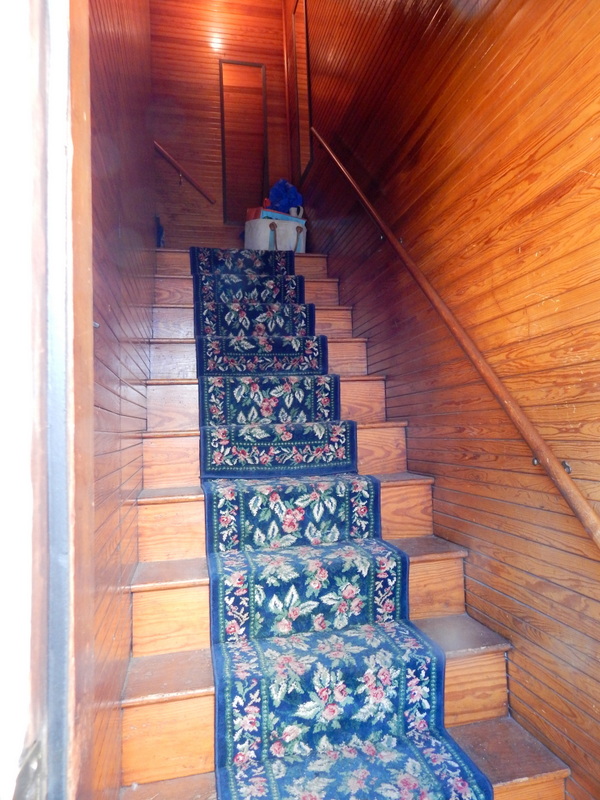
Back Entry Stairs
IMPROVEMENTS
27 School Street RESTORATION/IMPROVEMENTS
OUTSIDE:
Stone wall across front raised garden + asparagus + perennials + Gingo tree
Stone wall across lawn area
Wrought Iron fence installed in back of stone wall
Two raised vegetable gardens with stone work in front and side
NEW GARAGE
Built in 2011
Garage division: 1/2 for 27 plus 1/2 for 29
Garage has a divider wall inside.
Garage rent is $125/month for the 27 side.
Tenants are given first choice. It has always been rented by tenants.
EXTERIOR HOUSE IMPROVEMENTS:
New Roof
New Shingles
New Chimney top rebuilt + cover
New Side Porch entry
New Concrete for side porch entry
New Concrete to enlarge parking area
INTERIOR-IMPROVEMENTS/SYSTEMS for the WHOLE HOUSE
Fiberglass Insulation blown in all exterior walls.
Natural Gas Heat, on-demand hot water; 95% efficiency boilers March 2016.
These replace oil boilers for greater efficiency plus more basement room.
Natural gas billing works similarly to electric.
Delivery charge + use charge.
Highest bill for first floor was $104 paid January 23, 2017.
Lowest bill for first floor was $$26.50 paid July 8, 2017.
SUN PORCHES converted from open porches
New structure, new walls inside and out, new windows fill in open space.
These porches are South Facing = heat producing in winter.
High Sun in summer lets them be cool places to relax with screens in place.
INTERIOR-SECOND FLOOR:
Bath remodel including new toilet plus new vanity sink.
Lead paint abatement signed off by the State of Maine – 2015
Most windows stripped during lead abatement.
Totally repainted throughout.
New Fan Light in Kitchen
New Stove
INTERIOR-FIRST FLOOR:
SMOKE ALARMS = new hard-wired [kitchen, 3 bedrooms, bedroom hall]
DINING ROOM = New Chandelier
MASTER BEDROOM
New Wall Lights
All wall paper trim stripped from Master Bedroom.
Access to old bathtub removed from Master Bedroom, hole filled, plastered, painted.
FLOORS: all redone.
Oak Floors professionally refinished
Kitchen, Bath, and Rear Entry – New vinyl Tiles
PAINTING:
Front Entry Door:
Interior stripped and finished natural
Exterior stripped and primed [too cold to paint exterior]
All windows and trim stripped/sanded, painted.
All walls prepped and re-painted.
All radiators prepped and painted.
Area between windows and storms, stripped, painted.
BATH REMODEL = GUTTED then rebuilt
'Roxul Safe'n'Sound insulation' in ceiling + side walls
New toilet
New tiled vanity top as well as new sink
Relocate radiator plus install cabinet with towel rods above
Paint new sheet rock as well as trim
New window
New tile tub surround as well as back wall with added insulation
KITCHEN RESTORATION
Cabinets/drawers prepped/painted, new hinges, new knobs/drawer pulls
New decorator double sink
New combo faucet/sprayer
New Fan Light
Doors and drawers stripped or scuffed then painted
NEW STAINLESS STEEL APPLIANCES
Dish washer with 3 racks for full usage + bottle sprayers
Electric stove with self cleaning oven plus convection option
Refrigerator with bottom freezer
INSULATION – Roxul Safe'n'Sound [http://www.roxul.com/products/residential/products/roxul+safe'n'sound]
Hall ceiling – plus new sheet rock ceiling
Dining Room – plus new sheet rock ceiling